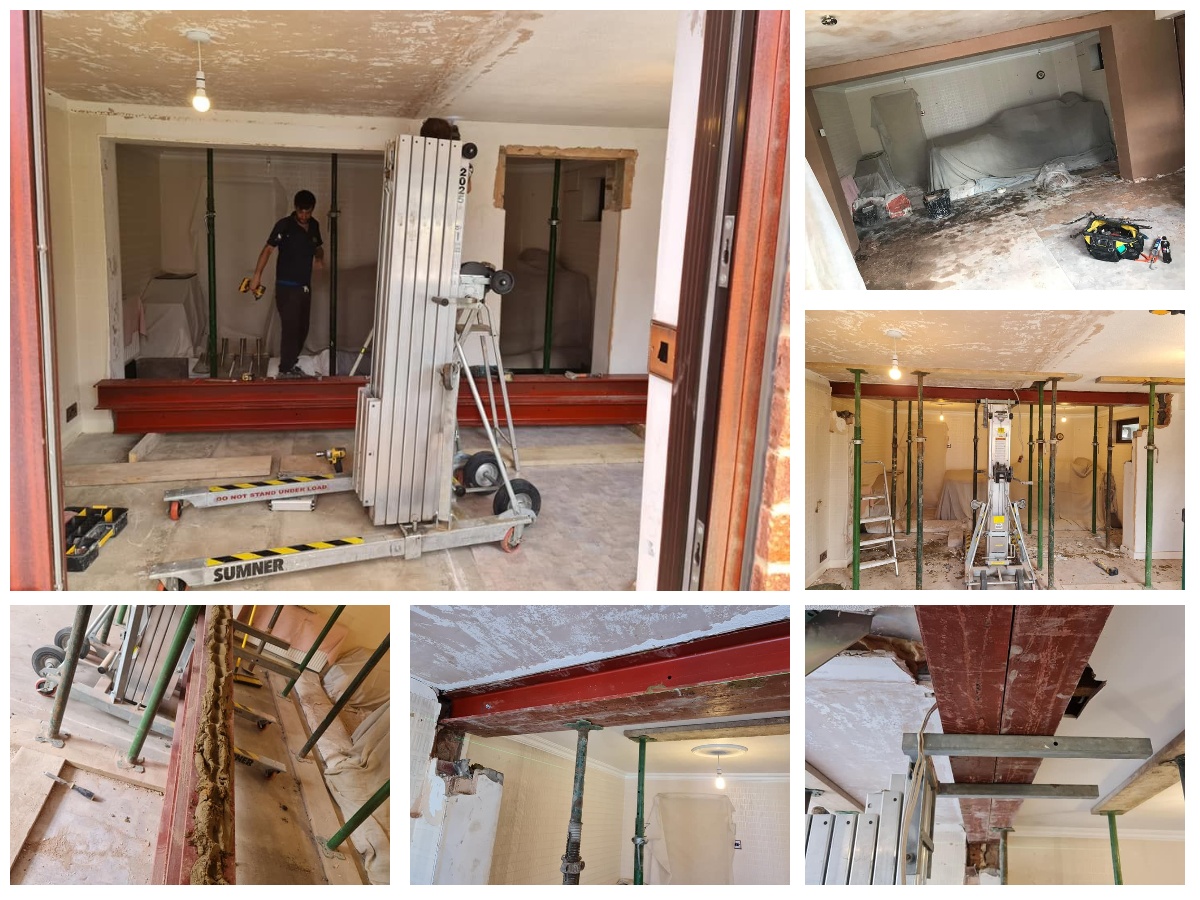Projects

Internal Structural Alterations
Project involved. Sourcing a structural engineer to create a design/calculations for the beams.
Submitting application ( building notice) to local authority for building control, including visits from inspector during the project.
Sourcing a fabricator to form universal column beam to match structural engineers design. To secure existing building ready for wall to be removed.
Locating any water/electric/gas services that were buried behind the walls to be removed and/or made safe by a fully certified tradesman.
Temporary ventilation systems set up in the room to extract as much airborne dust to outside as possible.
Protection of furniture and other client belongings. Including taping doors to prevent dust travelling through.
Safe removal of wall.
Installation of beam using our own beam lift and lifting aids.
Installation of pad stones and rebuild of part of pillar on this particular project.
Fire boarded steel beam to achieve a 30min fire rating.
Finally plastered.
We at SW Building Services are fully insured>
Project location, Cheltenham.
